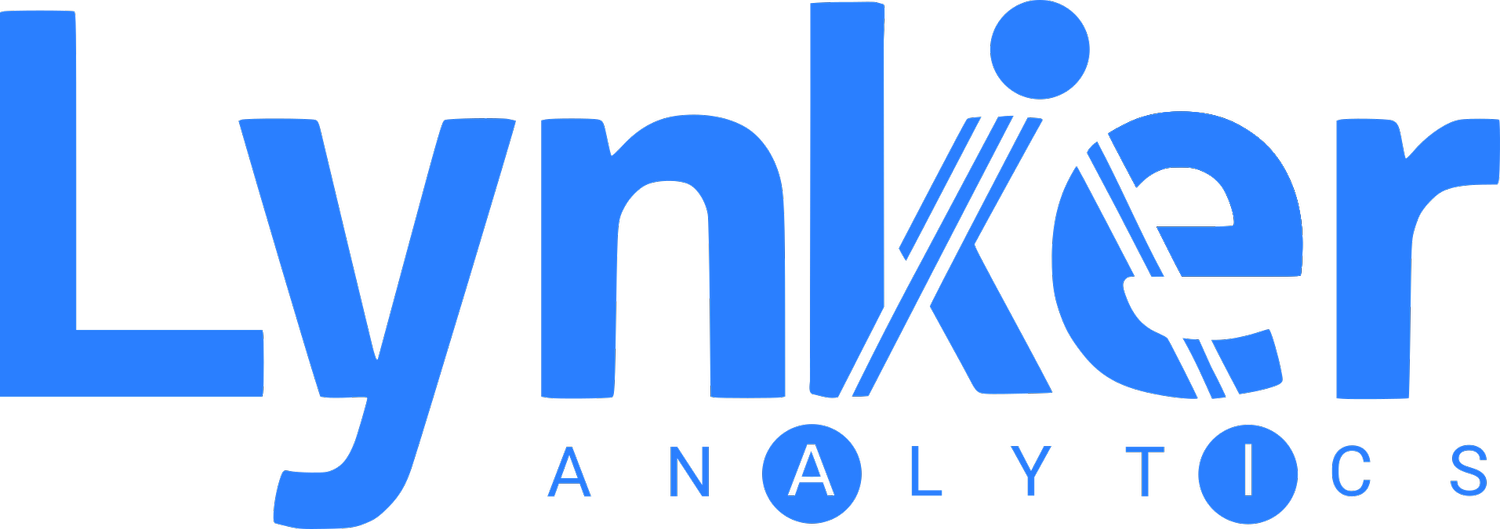Wellington technology company Lynker Analytics has been selected by Toitū Te Whenua Land Information New Zealand to capture building outlines from publicly owned aerial imagery over the next three years. A building outline is a 2D representation of the roof outline of buildings larger than 10 square meters.
Toitū Te Whenua Land Information New Zealand maintain a national open dataset of building outlines extracted from multiple years of imagery captured from airborne sensors. This dataset of national importance influences a range of decisions made at national and regional levels. Dynamic and constantly changing, it forms part of a catalogue of nationally important data that helps people and organisations in multiple ways including in the building consenting process, monitoring building and land use changes, risk modelling and locating buildings in an emergency.
The first tranche of this work involves the capture of building outlines across 65,000 square kilometres of Aotearoa New Zealand, an area containing over 1 million buildings. Areas that are being captured as part of the first project include a large area in the south of Auckland, Canterbury including all major urban centres, rural Otago, Tasman, Bay of Plenty and the entire Greater Wellington region. The aerial photography was captured mainly in 2020 and 2021 and it provides an accurate photographic representation of the earth’s surface and the features on it.
Building outlines - Wellington (top left), Upper Hutt (bottom left), Martinborough (right)
Under this contract Lynker Analytics are using AI to capture buildings in each of these areas, some of which do not have any previous data coverage as well as updating areas that have previously been mapped revealing urban expansion, densification, rural land conversion and other changes. Buildings mid-construction are excluded from the capture.
“Autonomously mapping buildings is an active area of research within data science with the ultimate goal to achieve 100% human-level precision” say Matt Lythe, Managing Director of Lynker Analytics. In this project we are using our existing high precision Machine Learning models to identify building outlines within a metre of the true location from high resolution ortho-photography.
Building outlines, Darfield, Canterbury
The AI generates pixel segmentation maps which are vectorised into polygons using a rules-based process. Each machine generated polygon is assigned a QA score against the delivery specification considering shape, complexity, internal angles and other criteria. Human editing is then used for a remaining percentage that fail automated acceptance criteria.
“A primary goal of this project is to drive down the percentage of machine-generated features requiring any human intervention.”
In this project we have developed and refined multiple neural network QA tools to detect and automatically remove false positive features such as shade sails, caravans, transmission pylons and shipping containers as well as natural features such as very large boulders and ponds.
Building outlines - Tauranga (left), Johnsonville/Newlands Wellington (right)
The final building outlines reflect the visible characteristics of the roof perimeter as shown in the source imagery. Outlines are squared off at 90 degrees in most cases and captured in full even where they are partially occluded by vegetation.
The spatial resolution of input imagery used in this project ranges from 0.075m through to 0.30m which requires development and fine-tuning of multiple neural network models to achieve the levels of accuracy required.
Rachelle Winefield, Manager Topographic Data at Toitū Te Whenua says
“it’s exciting to see this level of innovation and talent coming from a New Zealand based company. This project is providing a fundamental data set for New Zealand, and we want to realise the accuracy and efficiency benefits from the emerging field of AI now and into the future”.
This first project incorporating 14 regions is now nearing completion.



